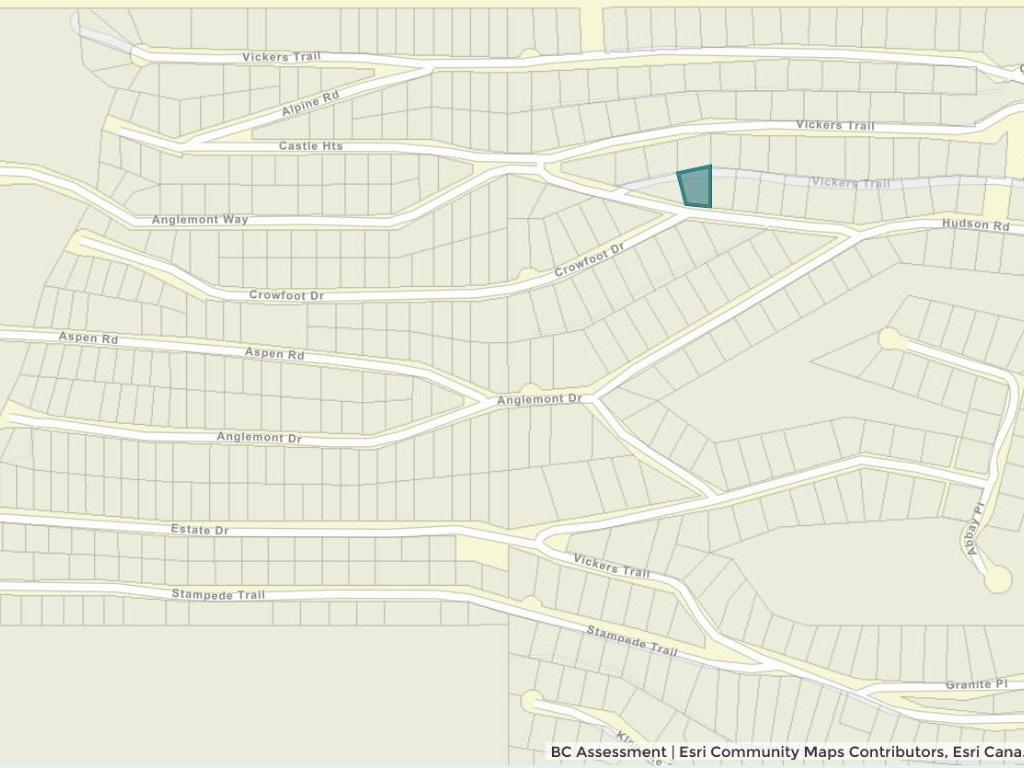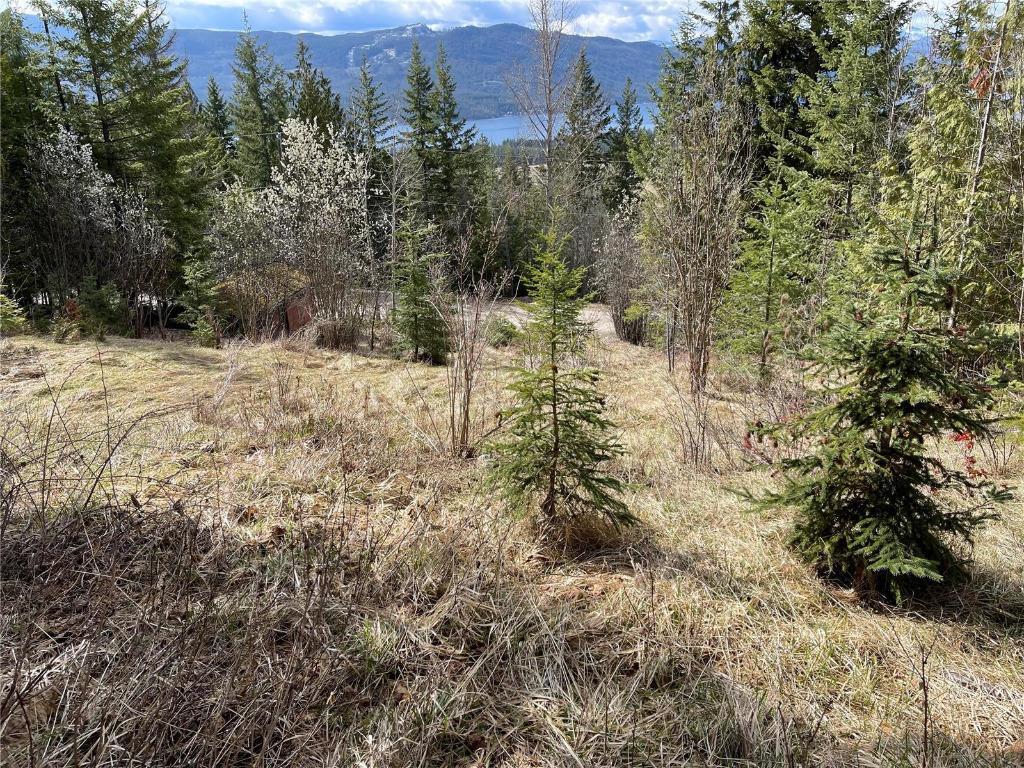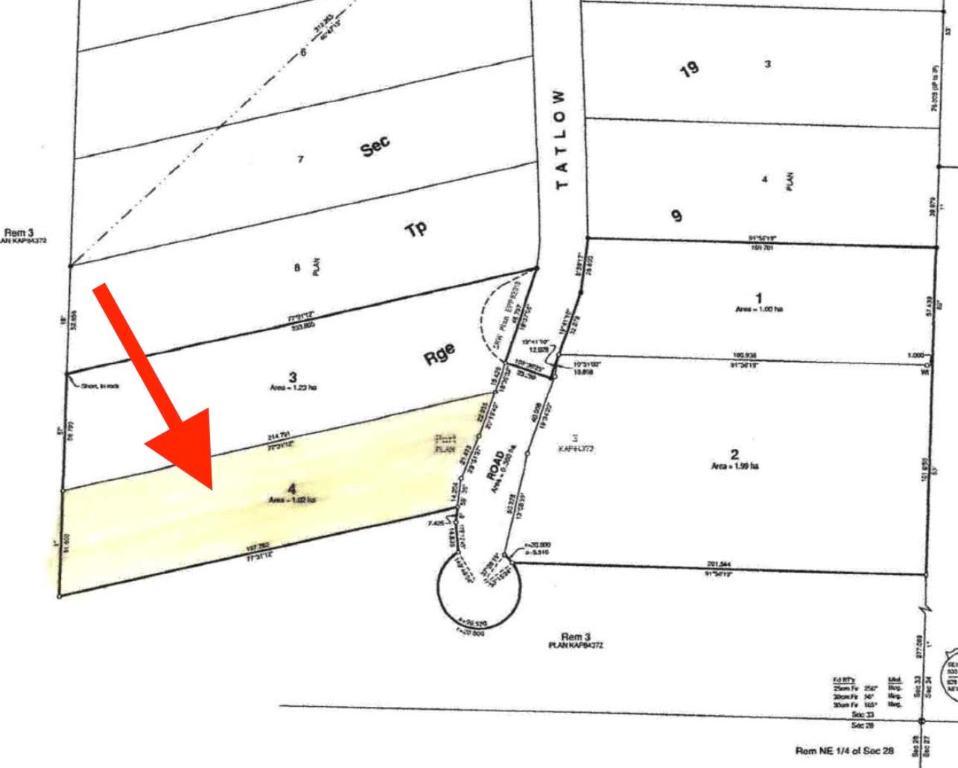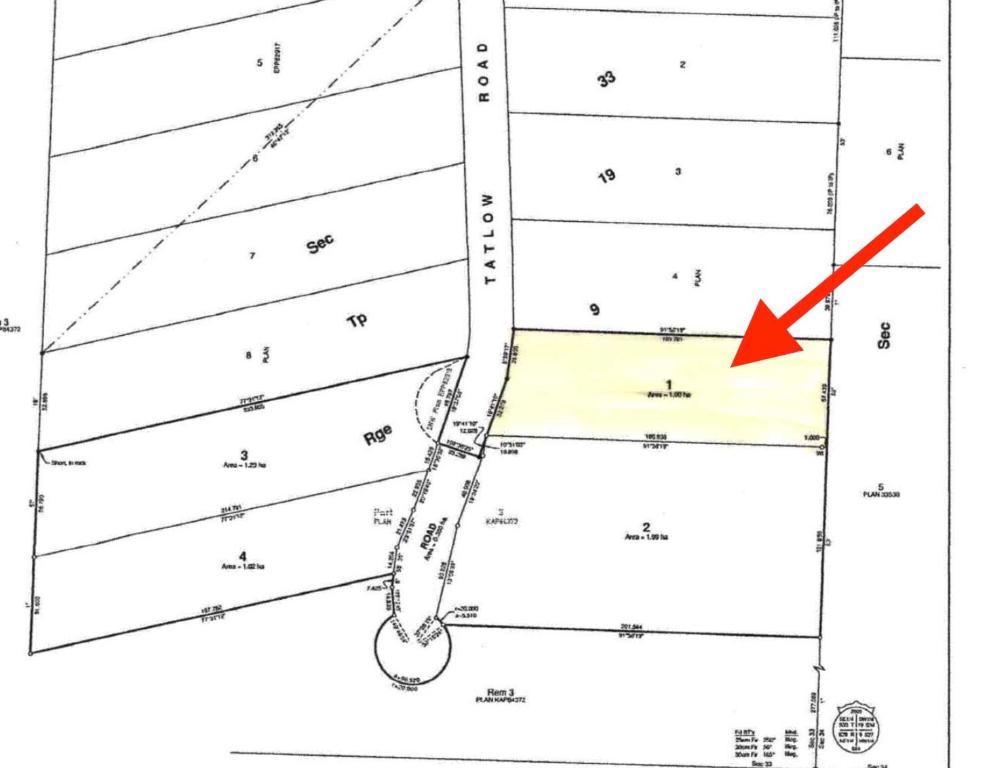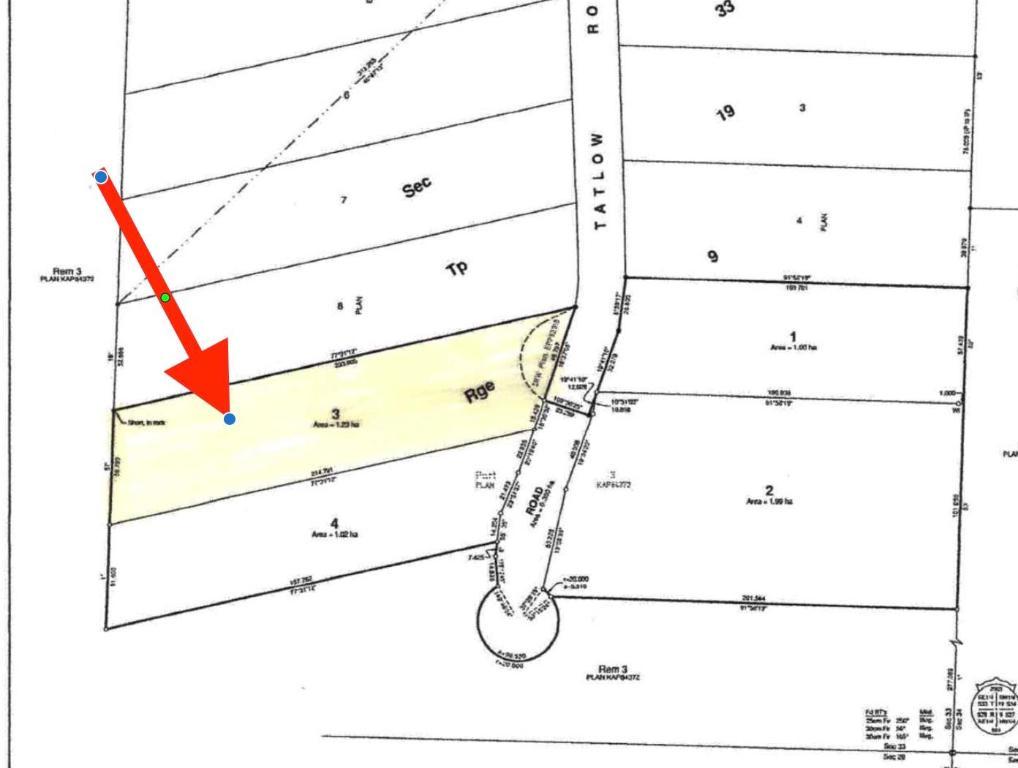Brett Bradstock


Listings
All fields with an asterisk (*) are mandatory.
Invalid email address.
The security code entered does not match.
$70,000
Listing # 10309299
Vacant Land | For Sale
Lot 107 Vickers Trail , Anglemont, BC, Canada
Easy access, low slope and .45 acres to use. Worth a good look. Neighbour to the west is in the ...
View Details$90,000
Listing # 10308613
Vacant Land | For Sale
Lot 397 Aspen Road , Anglemont, BC, Canada
Lake view lot features 0.29 acres of partially treed land with low slope. If you are buying in ...
View Details$340,000
Listing # 10268732
Vacant Land | For Sale
Lot 4 Tatlow Road, PH4 , Salmon Arm, BC, Canada
NEW PHASE of Ranchero Heights PH4 - Lot 4 Tatlow Road, Salmon Arm features acres with great valley ...
View Details$340,000
Listing # 10268730
Vacant Land | For Sale
Lot 1 Tatlow Road, PH4 , Salmon Arm, BC, Canada
NEW PHASE of Ranchero Heights PH4 - Lot 1 Tatlow Road, Salmon Arm features 2.47 acres with valley & ...
View Details$350,000
Listing # 10268731
Vacant Land | For Sale
Lot 3 Tatlow Road, PH4 , Salmon Arm, BC, Canada
NEW PHASE of Ranchero Heights PH4 - Lot 3 Tatlow Road, Salmon Arm features 3.01 acres with great ...
View Details$395,000
Listing # 10317197
Vacant Land | For Sale
Planned Lot 1 Tappen Notch Hill Road , Tappen, BC, Canada
Planned lot of over 19 acres with drilled well, mountain and valley views, access to multiple, ...
View Details$599,000
Listing # 10341347
House | For Sale
1348 Vella Road , Tappen, BC, Canada
Bedrooms: 3
Bathrooms: 2
Spectacular valley view at the front with private wooded area behind the house. Three bedrooms, two ...
View Details$768,000
Listing # 10350766
House | For Sale
2464 Waverly Drive , Blind Bay, BC, Canada
Bedrooms: 3
Bathrooms: 3
Welcome to 2464 Waverly Drive in Blind Bay. Featuring .6 acre property with 2800 sqft finished ...
View Details$795,000
Listing # 10317192
Vacant Land | For Sale
Planned Lot 2 Tappen Notch Hill Road , Tappen, BC, Canada
Planned lot of just over 38 acres with drilled well and access to multiple, possible building sites....
View Details$1,033,000
Listing # 10331661
House | For Sale
2135 Nordkinn Road , Pritchard, BC, Canada
Bedrooms: 3
Bathrooms: 2
Quiet 4.11 acre property with 1400 sq.ft. single-level home and 26'x31' two bay detached shop with ...
View Details$1,150,000
Listing # 10347755
House | For Sale
2611 Duncan Road , Blind Bay, BC, Canada
Bedrooms: 5
Bathrooms: 3+1
Tucked away on quiet cul-de-sac offering privacy from neighbours & overlooking a peaceful forest ...
View Details

